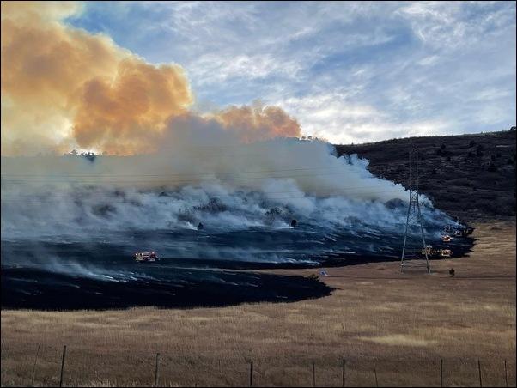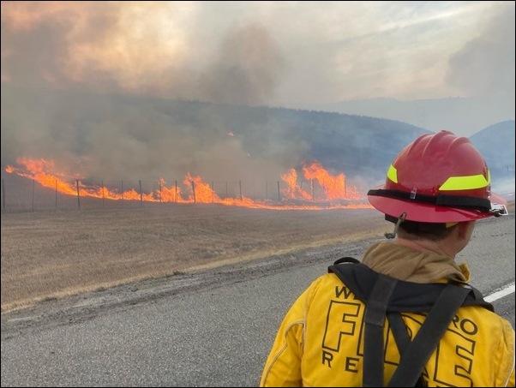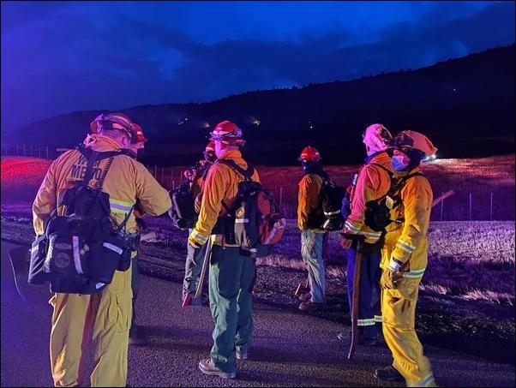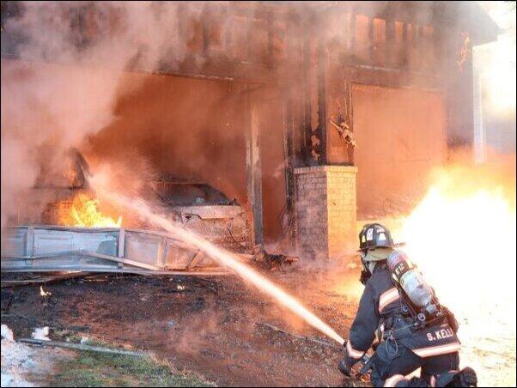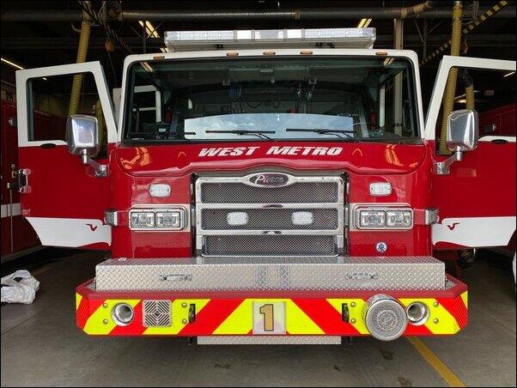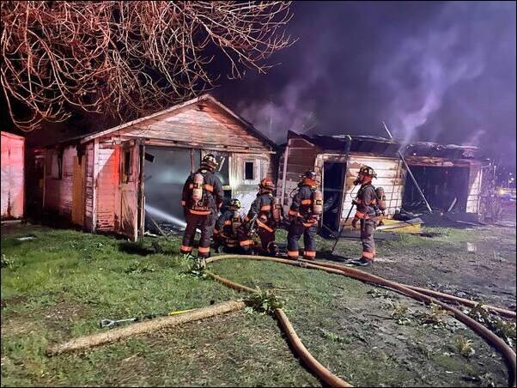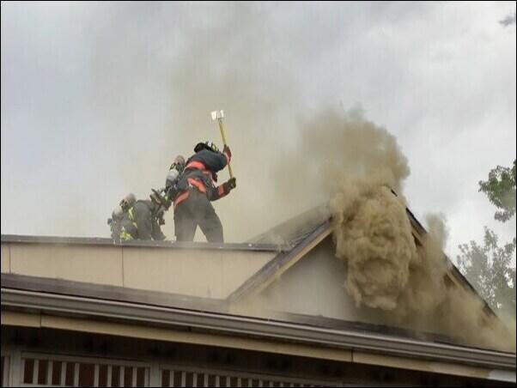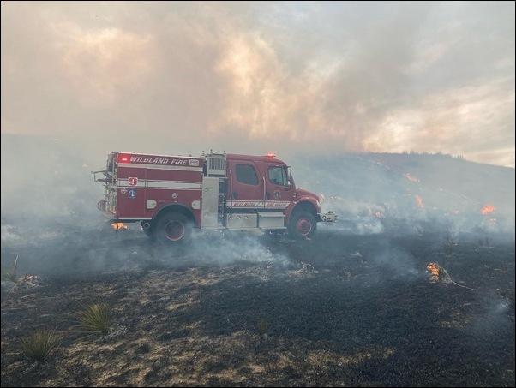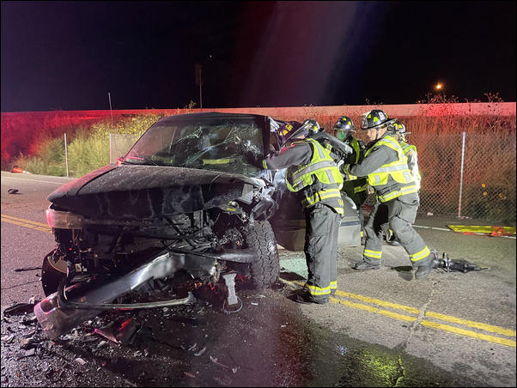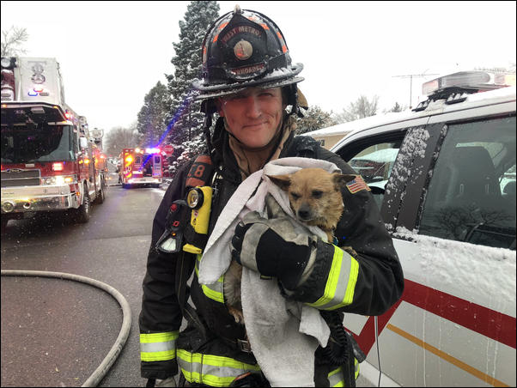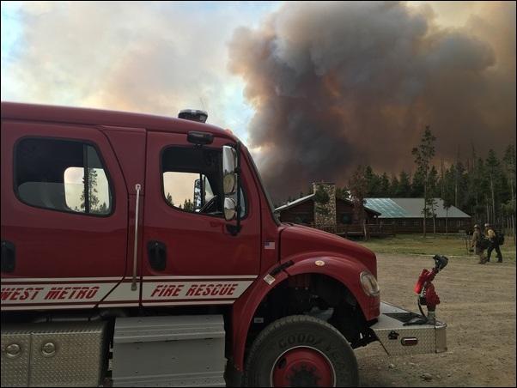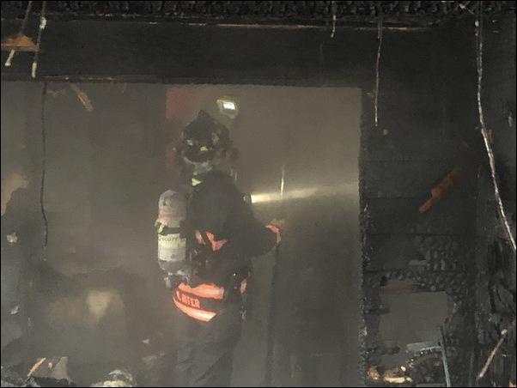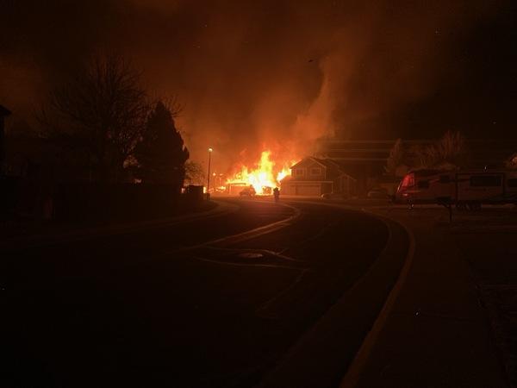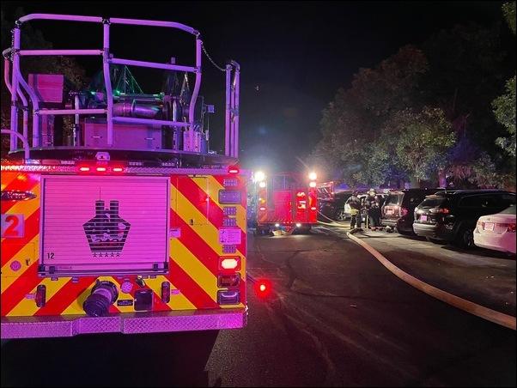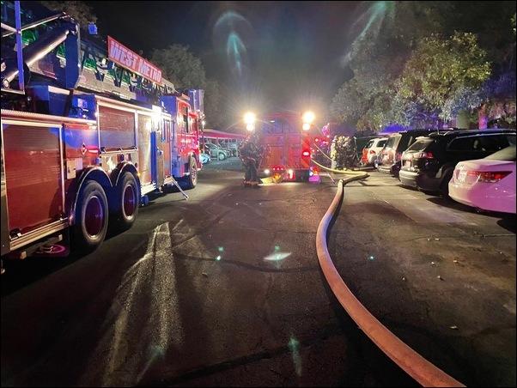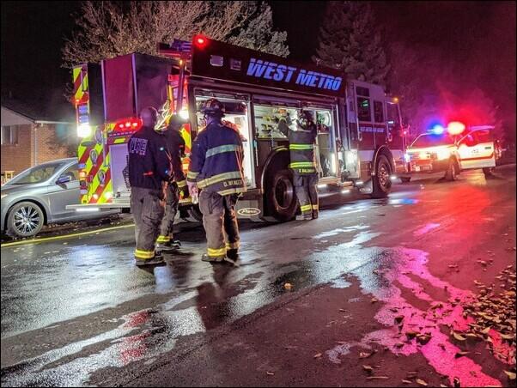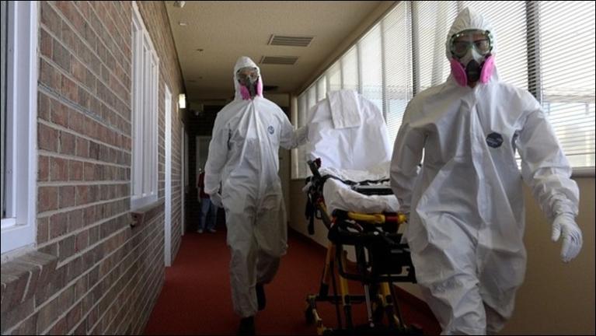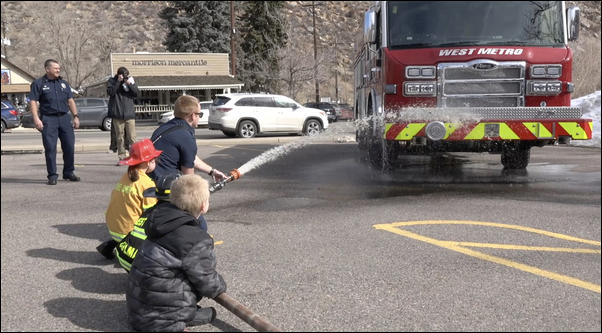A reduction in Fire Alarm coverage and/or the removal of a fire alarm system may be considered under two scenarios:
SCENARIO [A]
As part of a planned construction project which may include:
- A Tenant improvement.
- Renovation or alteration to a portion or all of an existing building.
- Proposed fire alarm system upgrade.
SCENARIO [B]
- No construction is occurring but the existing fire alarm system exceeds current code requirements and the ownership would like to consider removing the fire alarm system in part or entirely.
Either scenario must be initiated AND a resolution through Step 1 and Step 2 when required, must be achieved PRIOR to any additional work being proposed or permitted. Any building construction, including tenant improvements, building modifications, or additions, etc. that is submitted for permit prior to the completion of this process will be required to maintain the level of fire protection currently established in the building.
STEP 1: To Be Completed by the Owner or Owner Representative
1) The building Owner or Owner Representative, hereinafter referred to as the “Ownership”, must:
- a) Initiate the process by acquiring the Fire Alarm Reduction or Removal Request forms from West Metro Fire:
b) The Step 1: Building Worksheet form provides basic information necessary to determine the complexity of the building and whether approval of the request is possible or if additional information is required. Thoroughly complete this form.
c) Email a PDF copy of the Step 1 form to:
d) Once submitted, a representative of the West Metro Fire Life Safety Division will contact you to schedule a meeting.
2) The building ownership and a fire alarm plan reviewer will meet with the following possible results:
a) APPROVAL
Based on all fire code criteria and the building worksheet it is determined that all or a portion of the system may be removed and the building will remain in full compliance. The West Metro Fire plan reviewer will sign the Step 1 form approving the partial or total removal of the Fire Alarm System. This form can then be provided to a fire alarm contractor who will apply for the permit to conduct the work that’s been approved.
b) ADDITIONAL INFORMATION REQUIRED
Based on all fire code criteria and the building worksheet it is determined that additional information is necessary to conclude with certainty that removal of any portion or all of the fire alarm system will not adversely affect either the compliance of the building or the function of other life safety systems in the building. CONTINUE TO STEP 2.
STEP 2: To Be Completed by a Design Professional*
1) If a Full Building Evaluation is required, then STEP 2 of the application must be completed and the following items must be evaluated, documented, and submitted to the Fire District by a qualified design professional. The assessment must include the following information and determinations:
• Building code study
• Identify what exceeds the requirements of the applicable code.
2) If it is determined that all or portions of a fire alarm system exceed current requirements, then the design professional shall assess the building to determine if the removal of any or all non-required components of the fire alarm system will adversely affect the overall function of the building as it relates to emergency and life safety systems and functions. This incudes and is not limited to:
• Sprinkler system monitoring
• Elevator recall and monitoring
• Access control systems
• Smoke control systems
• Audible and visual notification
• Duct detection or area detection that interfaces with HVAC monitoring and shutdown and/or damper activation
• Other systems that may interface with the fire alarm
• There is no negative impact to the functionality of the fire protection system(s) of adjacent tenant spaces.
3) Email a PDF copy of the Step 2 form and all supporting documentation to:
Supporting documentation may include items such as:
• Building code study
• Printout of the existing fire alarm programming
4) Once submitted, a representative of the West Metro Fire Life Safety Division will review the evaluation and issue a determination as follows:
a) APPROVAL
Based on the Evaluation, the West Metro Fire plan reviewer will provide a letter approving the partial or total removal of the fire alarm system. This letter can then be provided to the fire alarm contractor who will apply for the permit to conduct the work.b) DISAPPROVAL
The West Metro Fire plan reviewer will disapprove the request if the Evaluation does not demonstrate that removal of all or a portion of the fire alarm system is justified and that the building will remain complaint.
* For the purposes of this process, a Design Professional is defined as someone having the training, education, knowledge and experience necessary to assess the fire alarm requirements of the building and the function of the fire alarm system based on the adopted version of the International Fire Code and NFPA 72 standard. Qualified individuals may include: licensed fire protection engineers, other licensed engineers or architects with training and experience in fire protection systems, individuals with NICET 3 or higher certification in fire alarm systems or other code professional/specialist.
Process Flow Chart
Buildings within the West Metro Fire Protection District (WMFPD) shall be constructed, altered, and maintained to the minimum requirements of the applicable version of the IFC and adopted WMFPD amendments. Current requirement within the district have no provisions for fire alarm or detection coverage beyond base code requirements. Some buildings within the West Metro Fire district have fire alarm systems and detection coverage that may exceed current requirements. As a result, the building owner and tenant may elect to evaluate what level of fire alarm protection is required under the current code adoption and propose a reduction in coverage or a removal of the system
Life Safety Links
- Fees
- Construction & Building Services
-
Fire Alarms Sprinkler Permitting
Fire Alarm System Reduction or Removal Process
Fire Life Safety Site Plan Submittal
Construction Management Site Plan Requirements
- Construction Permit Applications
-
Access Control Permit Application
Carbon Dioxide System Permit Application
Fire Alarm Control Panel (Dialer) Permit Application
Fire Suppression Permit Application
Kitchen Hood Suppression System Permit Application
Medical Gas Install Permit Application
New Building/Core and Shell Permit Application
Photovoltaic Permit Application
Radio Amplification System Permit Application
- Code Compliance
- Community Education & Risk Reduction
- Burn Restrictions and BBQ Regulations
-

